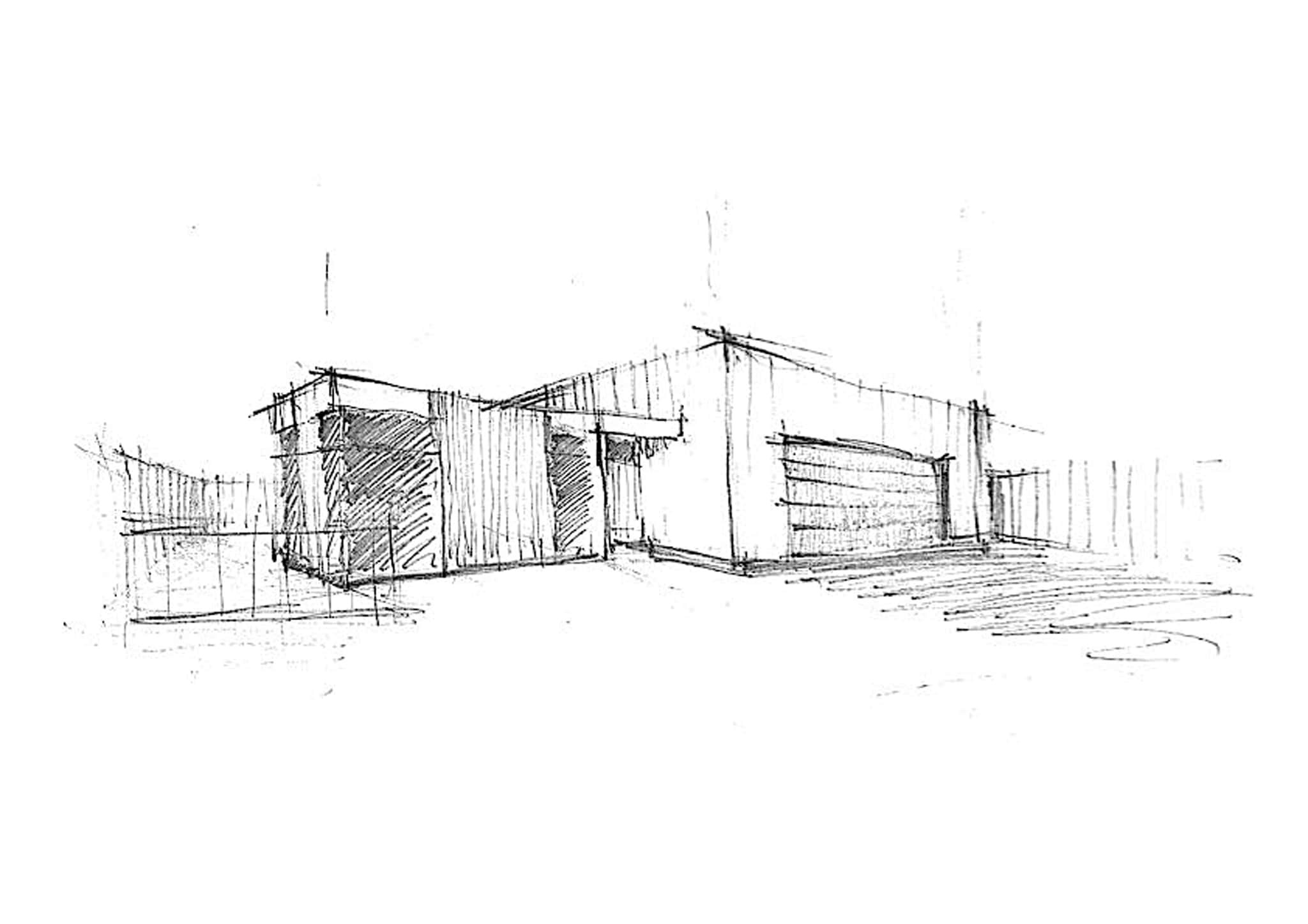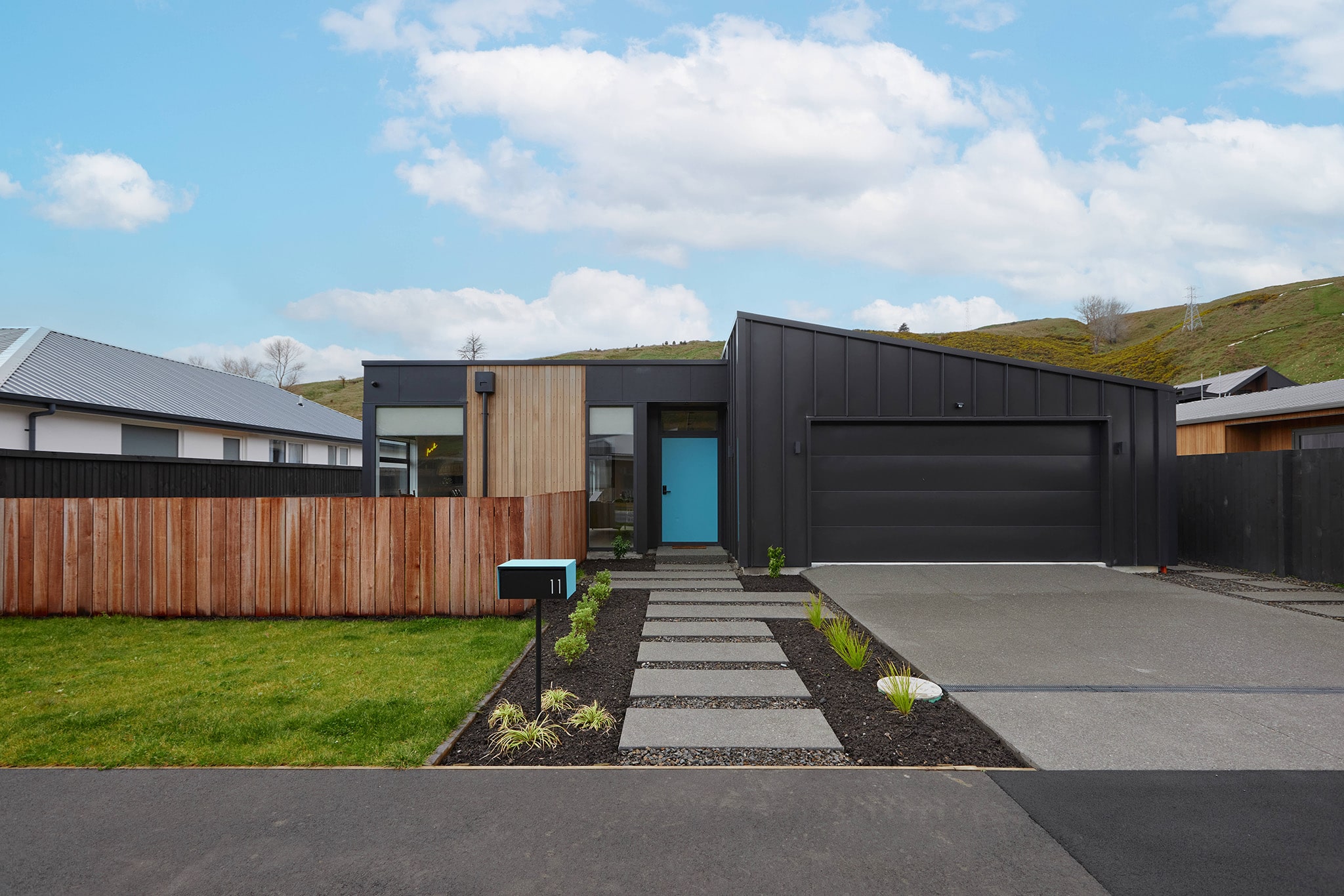PROJECT
Askin House 1

Askin House 1
Cashmere Estate, Cracroft
Quantity Surveying, Project Management & Building completed by R&B Builders.
There are different ways to respond with architectural features to modern needs. The key to solving the puzzle can be found within the particular site. Understanding one’s daily life dynamic was crucial for this project. A carefully tailored and simple triangulation between the living and master wings was the final result derived from the C-shape courtyard. The architectural solution to the spaces leads to two primary geometrical forms. They are wrapped in different claddings to emphasise their functionality, steel for the service box and warm timber for the transparent liveable wing. The triangular flow between the outdoor and living spaces considers the sun, wind and natural lighting. Simple and effective architecture without compromising aesthetic values was the theme.
