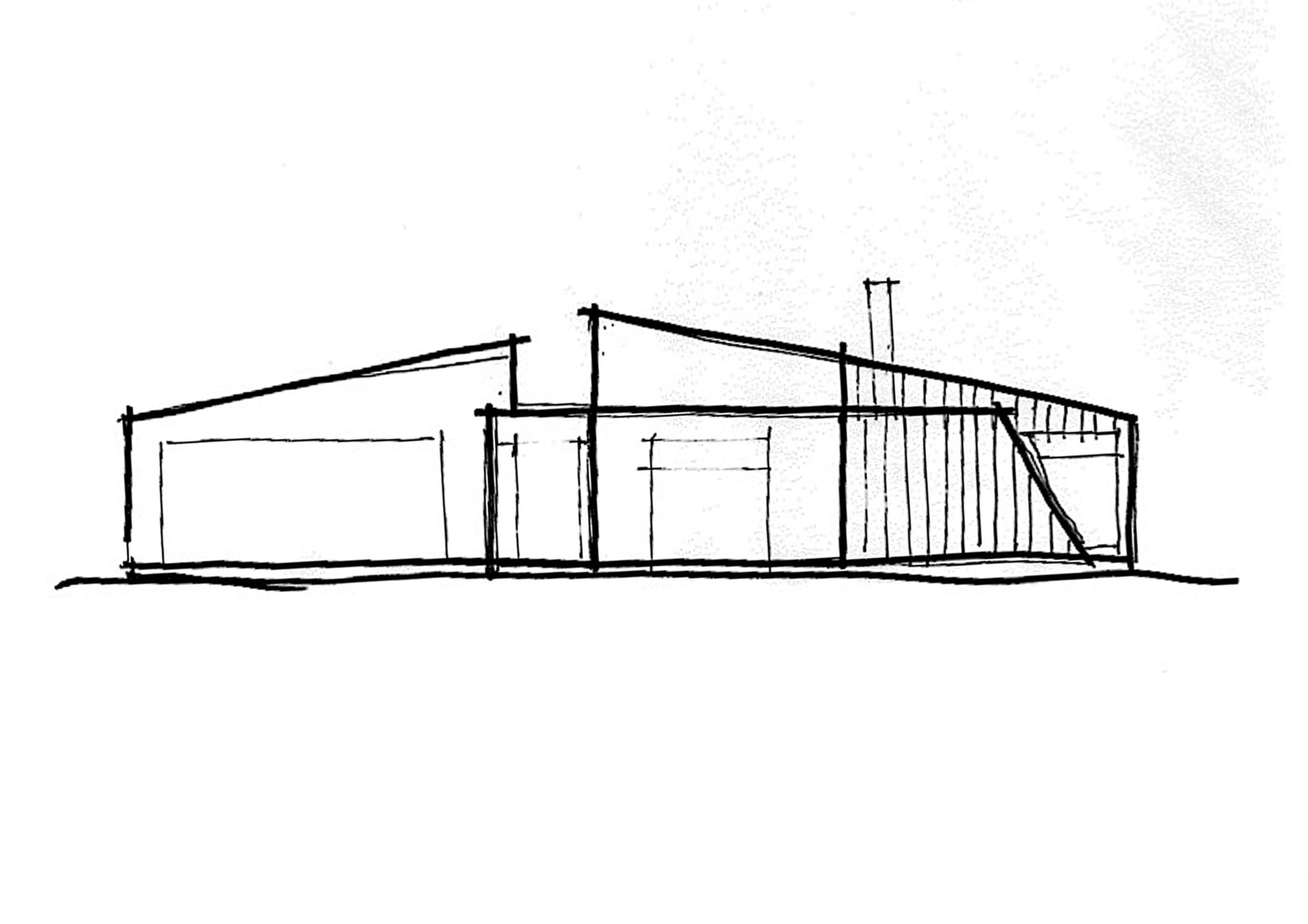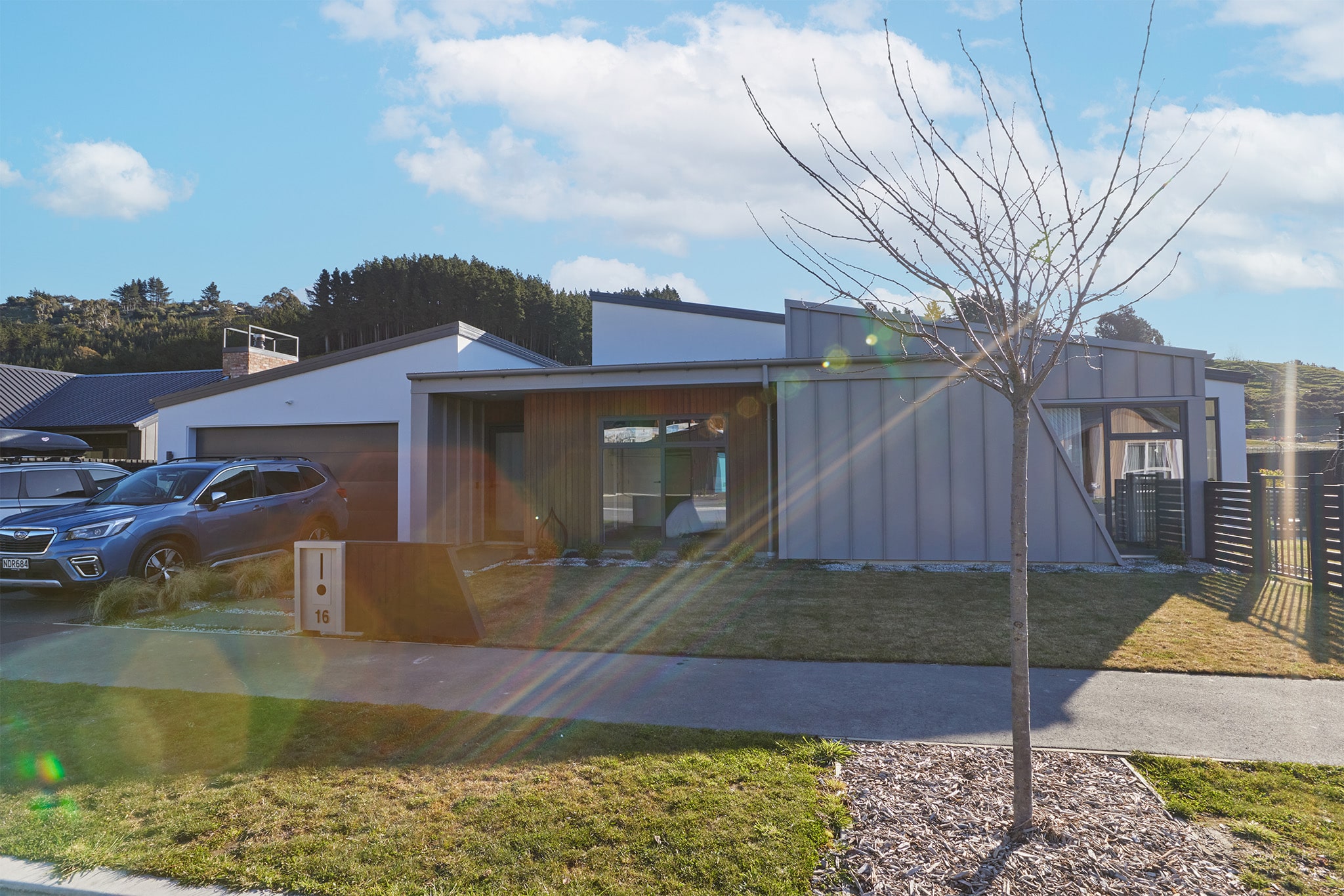PROJECT
Askin House 2

Askin House 2
Cashmere Estate, Cracroft
Quantity Surveying, Project Management & Building completed by R&B Builders.
Unlike a sea of ordinary, also characterised by its roof shape with opposing and differing angles, the design mimics the backdrop of Christchurch’s Port Hills. The client, a young professional family, wanted a forever home that they could grow into and provide accommodation for visiting family. The “L” form serves the functionality of the spaces, placing the indoor and outdoor living in the desired direction of the North/Northwest. Differing light and dark grey hues of the tray & plaster cladding accentuate the crisp angular forms of the exterior. Inside, raking ceilings reflect the roof form, and large full-height windows draw in natural light upon the polished concrete floor giving a soft play to the angular structure.
