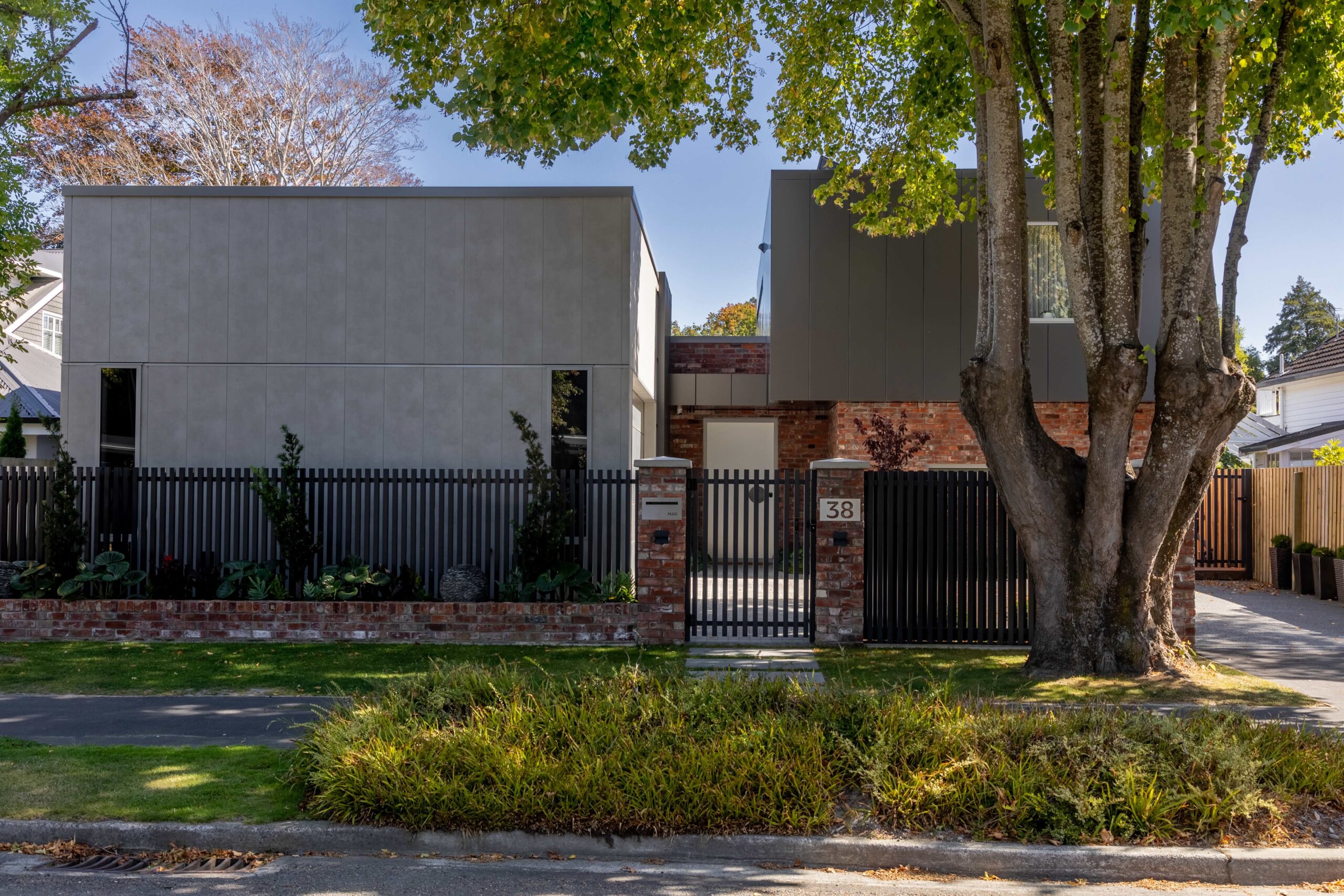PROJECT
Thorrington House 01

Thorrington House 01
Cashmere, Christchurch
Quantity Surveying, Project Management & Building completed by R+B Build.
The client’s brief was clear: create an inviting family home that offers privacy, shelter, and relaxation.
Situated on a compact 450m² site, this 250m² floor plan features a simple H-shaped layout across two stories. This dwelling boasts a solid exterior that ensures its residents’ privacy. The design ethos, heavily influenced by recycled bricks and aluminium cladding, instils the structure with a blend of old and new and pays homage to the pre-earthquake architecture of Ōtautahi CBD, anchoring the structure in its local surroundings.

The interplay between the strength of the brick and the clean lines of the aluminium panel defines the architectural tone of the building, blending tradition and innovation. Concrete panels further unify the old and the new, adding texture and elegance to the design.
Additionally, the cladding serves a crucial role in articulating the architectural composition, outlining the distinct volumes and permeating the structure with strength and contrast.
Inside, the interior focuses on brightness and tranquillity, providing residents with a serene retreat to unwind. Expansive, strategically placed full-height windows flood the interiors with natural light, blurring the lines between indoor and outdoor, while still maintaining a sense of intimacy.
Inspired by the concept of privacy and sanctuary, the design incorporates a central pond and an imposing brick wall behind, serving as the spine of the home. These elements balance and interact, particularly evident at night when the pond fountains are illuminated, casting a dancing and alluring light on the brick surface.