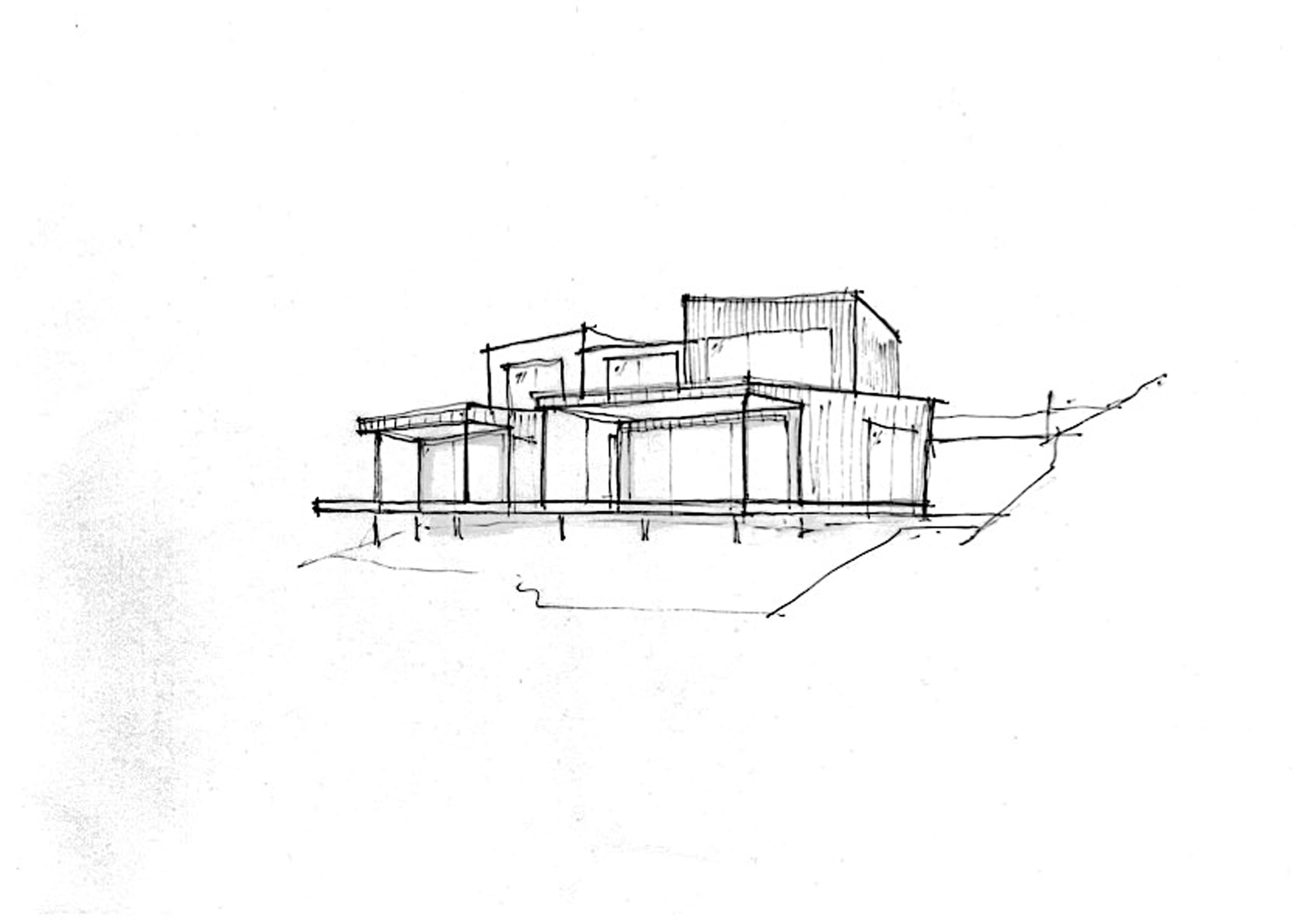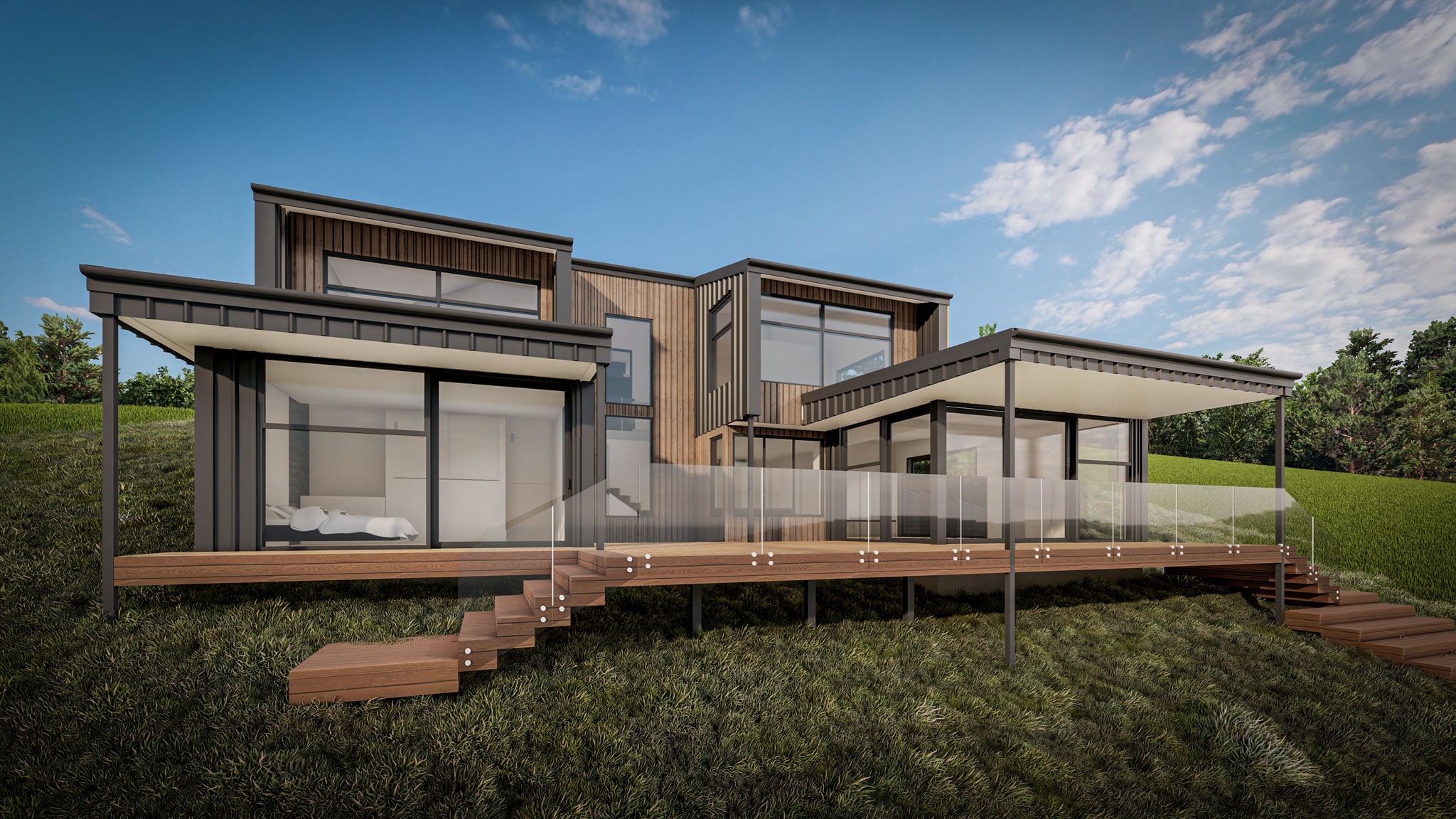PROJECT
Redmund House

Redmund House
Kennedys Bush
Quantity Surveying, Project Management & Building completed by R&B Builders.
Ease of access into the garage and the entrance was of most importance to our clients who plan to live out their golden years here. A utilitarian access space that houses the entry gives visitors the first glimpse of the views. The exterior sits close to the ground, using a slim architectural form to support the large roof overhangs. The deck that surrounds the entire width of the lower floor creates a protected courtyard and connects the bedroom and living areas. Warm cedar tones contrast the bolder colorsteel cladding, which frames the view and gives a sense of weight and connection to the hillside.
