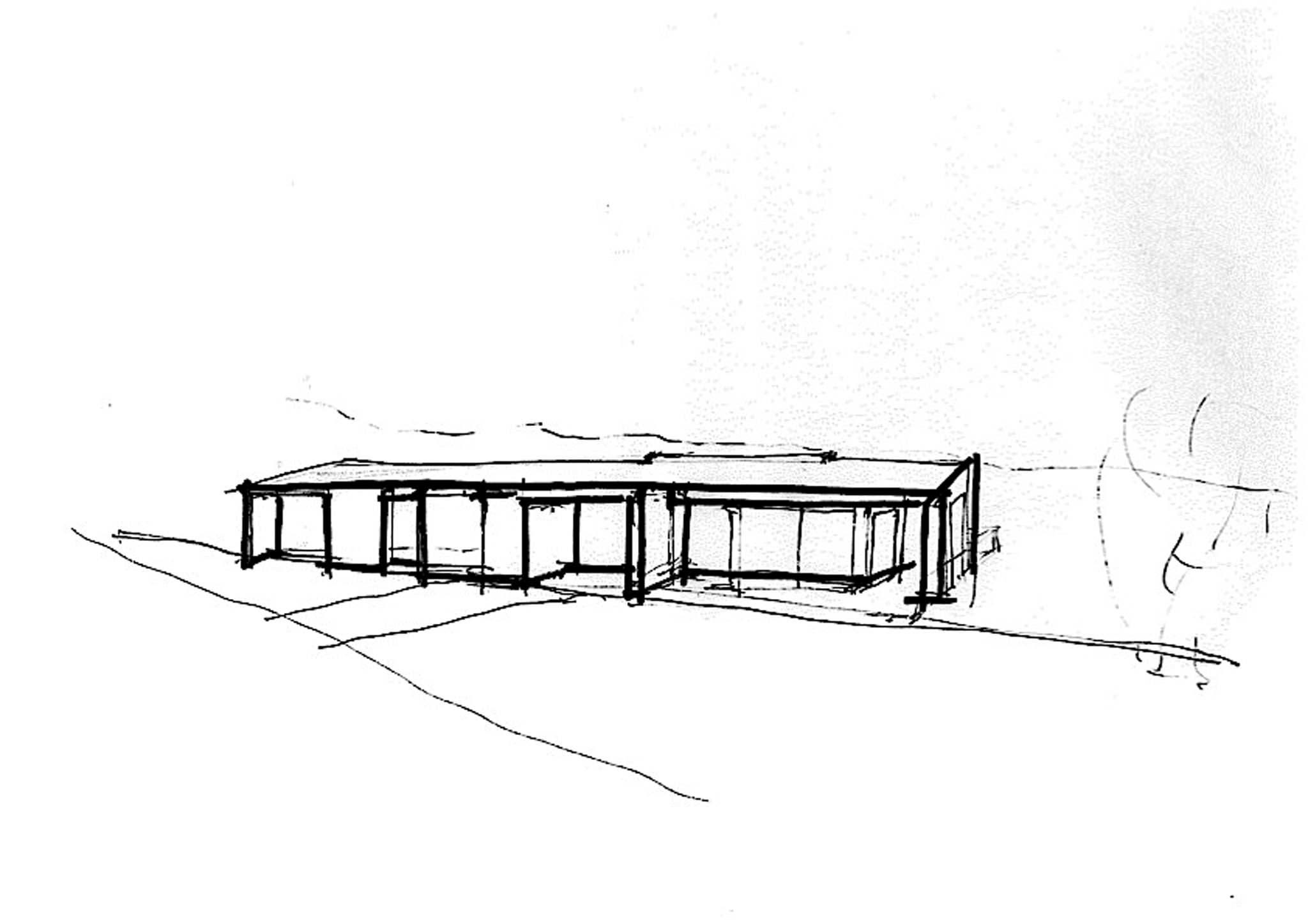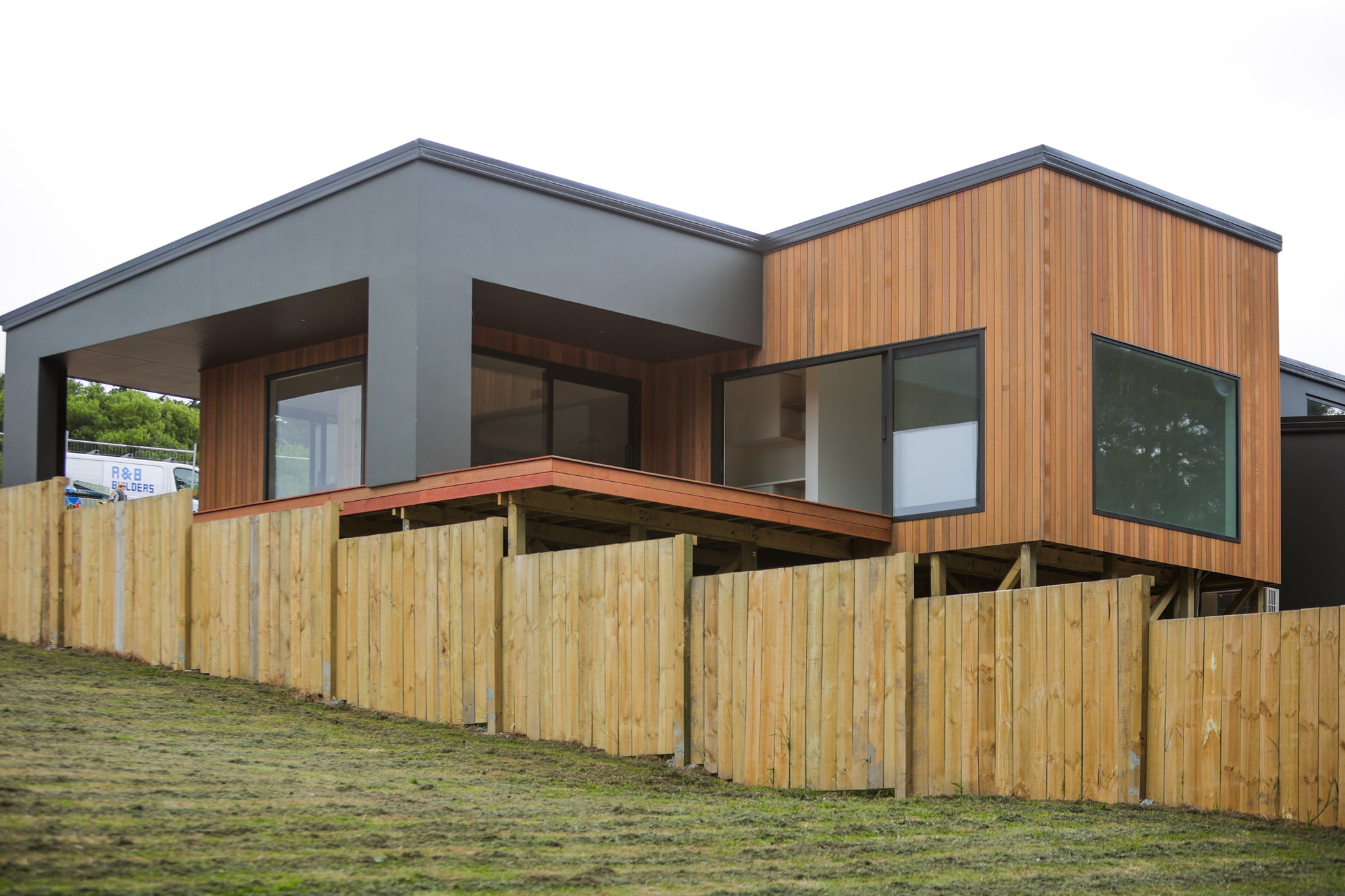PROJECT
Minsons House

Minsons House
Kennedys Bush
Quantity Surveying, Project Management & Building completed by R&B Builders.
The design premise behind this house responds to a view yet to come; its current view is immediately met by a bank of pine trees and gives the sense that you are amongst the trees. The intention was to create a modern architectural family home that felt connected to nature. Large northwest-facing roofs overhang the living space, along with a large deck connecting the front and rear outdoor areas and providing ample sun protection to the occupants. A strong composition of earthy-toned cedar cladding and dark plaster gives a connection back to the landscape. The black-painted underbelly of soffits gives depth and weight to the final form.
