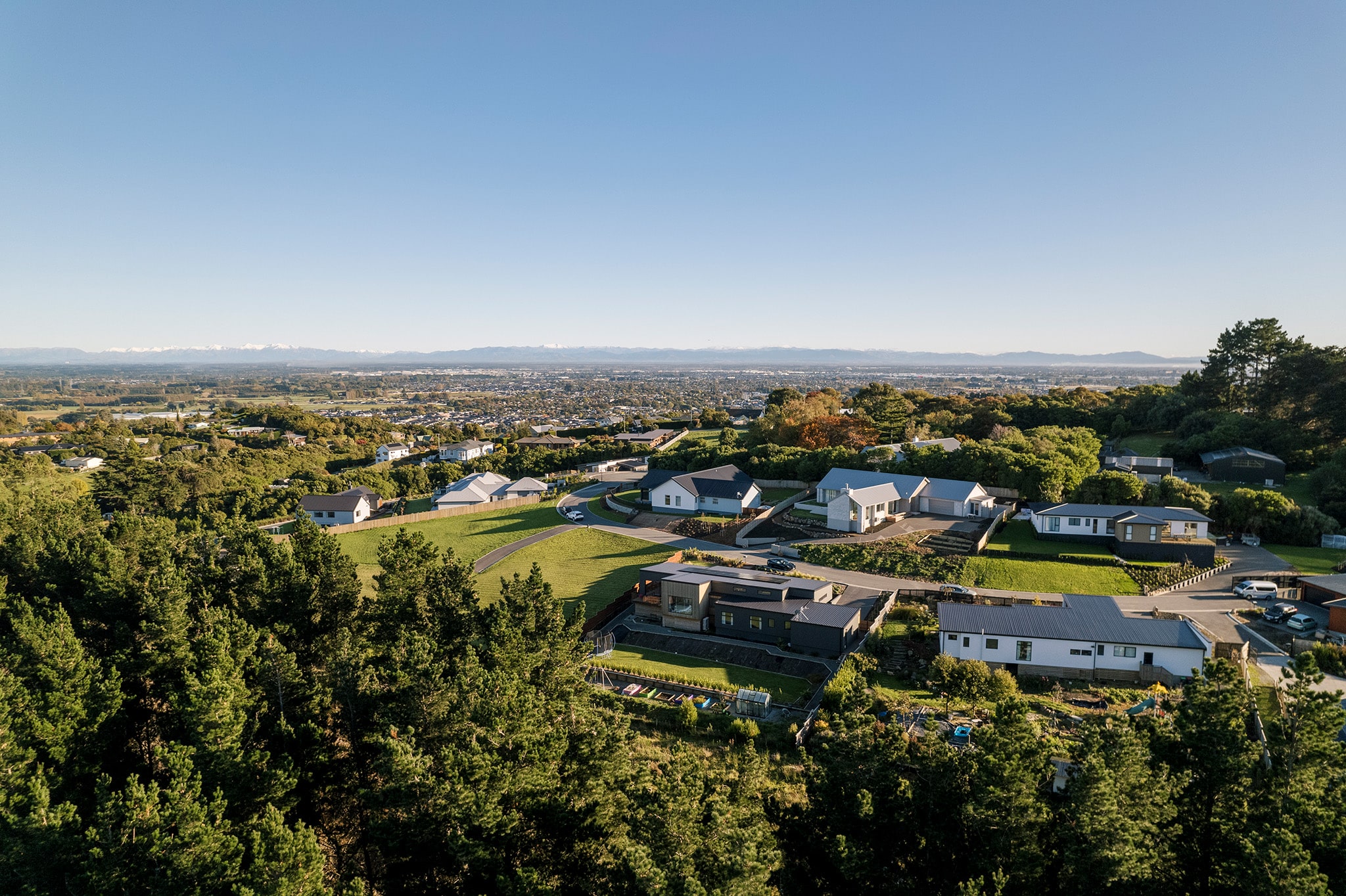PROJECT
Kennedys Bush Residence

Kennedys Bush Residence
Kennedys Bush, Christchurch
Quantity Surveying, Project Management & Building completed by R+B Build.
Tucked into the side of a hill, this home presents a subtle, understated face to the street. From within, however, expansive views stretch across the city and out to the majestic Southern Alps, anchoring the home in its natural setting.
Designed by RBA Studio and built by R&B Build, the home is a thoughtful response to its owners’ vision. From the outset, the clients sought guidance from R&B Build on how best to approach their hillside site. With a clear brief, they aimed to create a home that embraced family living—featuring flexible spaces for entertaining and a seamless connection between indoors and out.
The result is a home that balances togetherness with independence. A key request was to keep the children’s bedrooms close—but not too close—so RBA Studio devised a split hallway layout that allows for gentle separation while maintaining a sense of proximity.
The architecture responds directly to the contours of the land and the local climate. Timber cladding and a muted, earthy palette allow the home to sit comfortably within its environment, echoing the tones and textures of the surrounding landscape.
Partially enclosed outdoor living spaces invite the outdoors in, offering sweeping views of the Alps and the feeling of being nestled among the treetops. These areas provide both shelter and serenity—designed for year-round use.
A simple monopitch roof defines the home’s geometry, giving form to the angles and planes that step with the hillside. The design is informed by the rugged beauty of the Southern Alps, with native plantings, timber finishes, and tussock grasses reflecting the alpine environment and reinforcing the home’s sense of place.
Built by: R&B Build
Architecture by: David Miller from RBA Studio
Photography by: Jono Smit